What Are the Different Types of Concrete Foundations?
The main types of concrete foundations used in Australian construction include:
Common Foundation Systems:
- Slab-on-Ground Foundations – A single concrete slab poured directly on prepared ground, ideal for stable soil conditions
- Strip Footing Foundations – Continuous concrete strips supporting load-bearing walls, suited for reactive soils
- Pad Footing Foundations – Individual concrete pads under posts or columns, used for lighter structures
- Raft Foundation Systems – Reinforced concrete slabs spanning the entire building footprint, excellent for poor soil conditions
Specialised Foundation Types:
- Pier and Beam Foundations – Elevated concrete piers with supporting beams, ideal for sloping sites or flood-prone areas
- Basement Foundations – Below-ground concrete structures providing additional living or storage space
- Combined Footing Systems – Shared footings supporting multiple columns, used where space is limited
In Maryborough’s clay soil conditions, strip footing and raft foundations are most commonly specified to accommodate soil movement and seasonal moisture changes.

Types of Concrete Foundations for Maryborough Properties
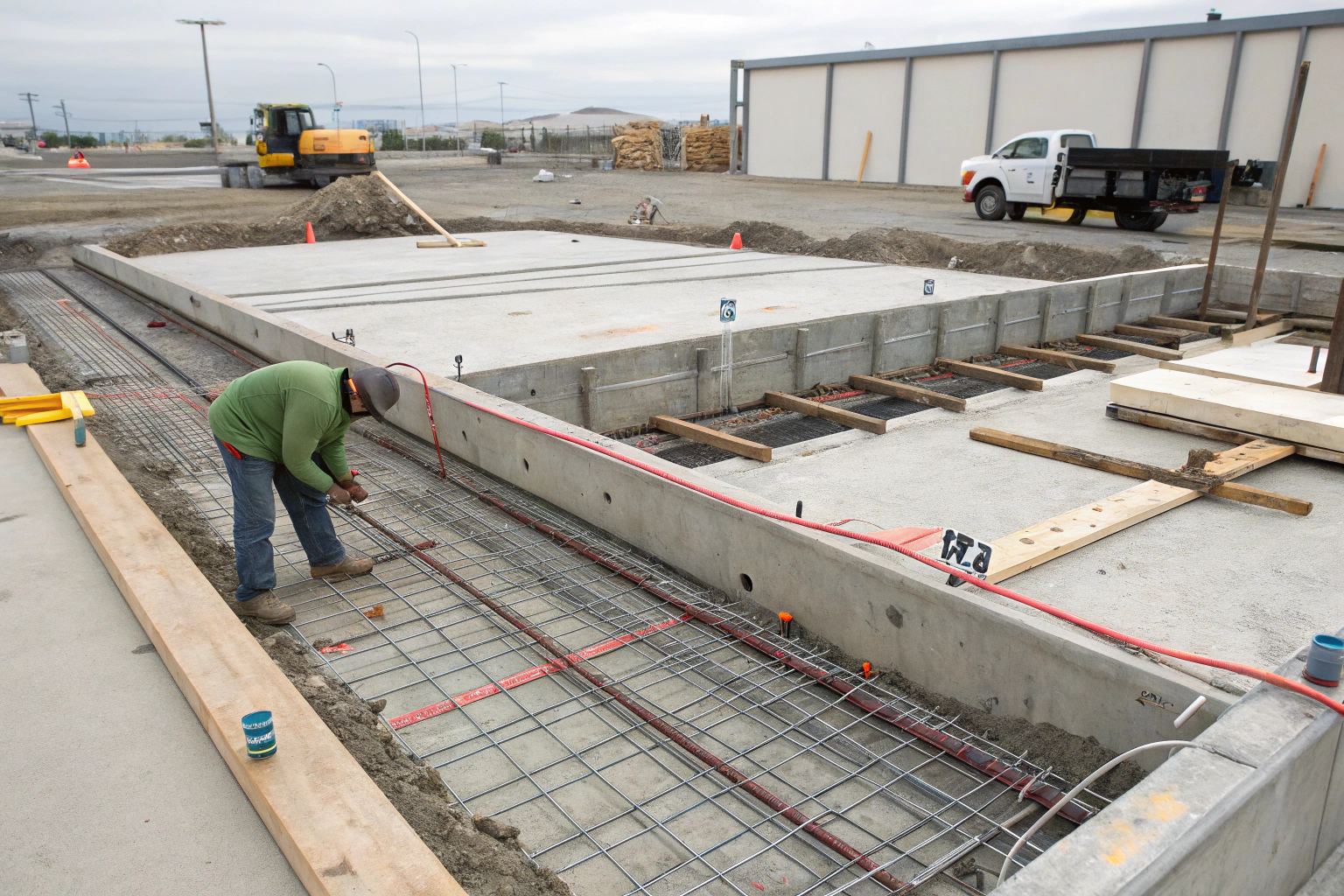
Which Foundation Type is Right for Your Maryborough Property?
Your soil type drives the decision. Get a geotechnical report—it’s council-required anyway. Class P soils suit basic slabs. Class M or H need engineered systems. Class E requires rafts or pier and beam. Budget, site slope, flood risk, and building loads all factor in.
Cost comparison: Slabs are most economical upfront. Strip footings cost 15-25% more. Rafts are premium-priced. Pier and beam varies with site complexity and pier count.
Timeline considerations: Slabs are quickest (1-2 weeks). Strip footings take 2-3 weeks. Pier and beam depends on site access and pier numbers.
Not sure which foundation suits your property? Our team provides free site assessments across Maryborough.
Common Maryborough Foundation Challenges
Seasonal ground movement from wet/dry cycles tops the list. High rainfall requires excellent drainage systems. Many older homes (1970s-2000s) have inadequate foundations needing repair. Properties near Mary River face flood considerations. Rural properties often have difficult access for concrete trucks and equipment.
Wet season construction: We can pour foundations year-round, but timing matters. Proper site drainage and weather monitoring prevent delays and quality issues during Maryborough’s heavy rainfall periods.
The older home problem: If you’re buying a house built before modern soil classification standards, get a building inspection focused on foundation condition. Retrofitting foundations costs significantly more than building right from the start.
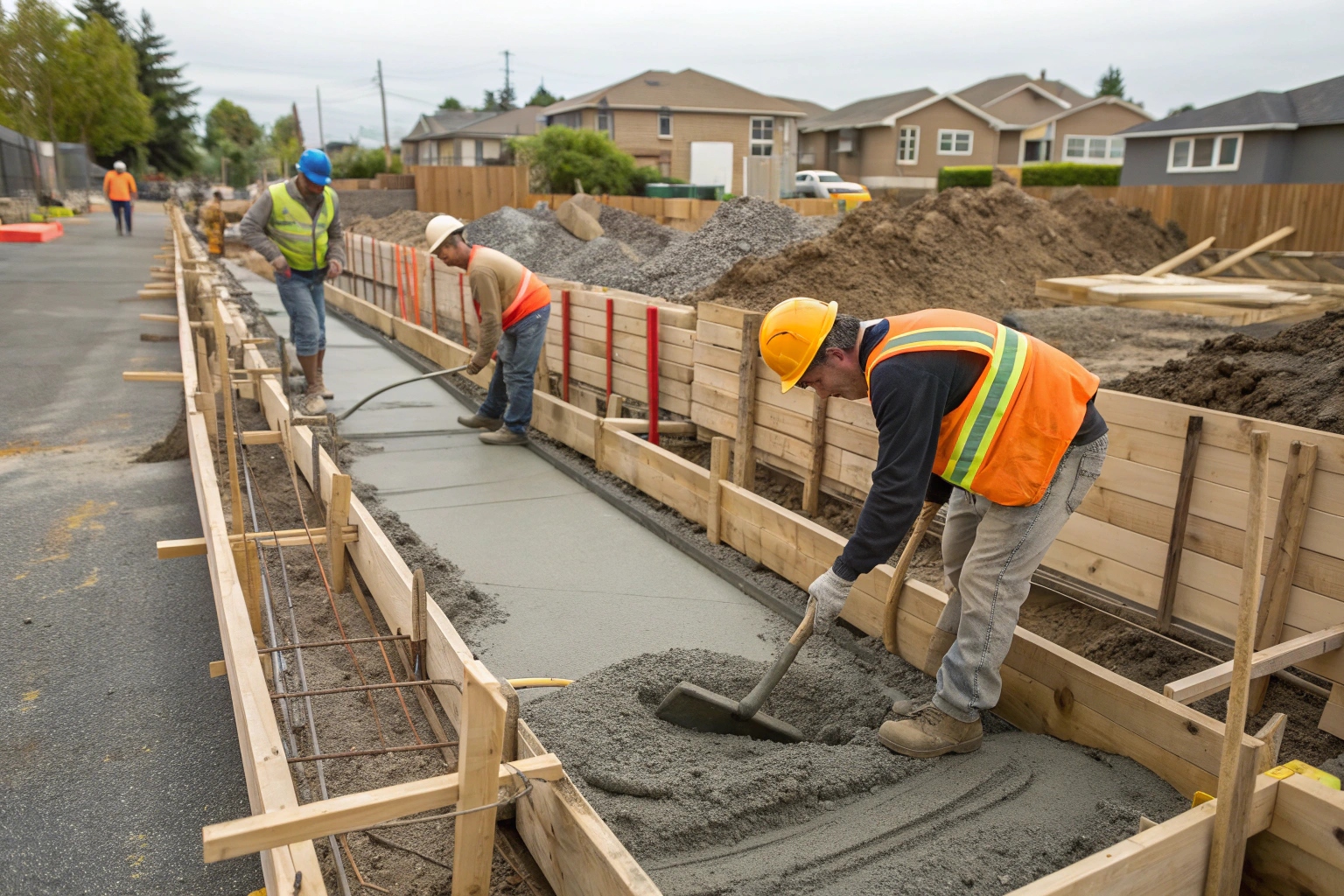
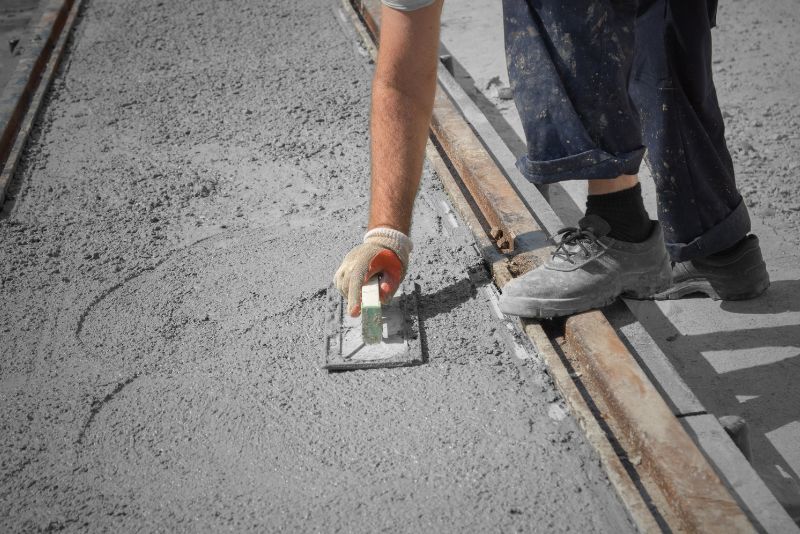
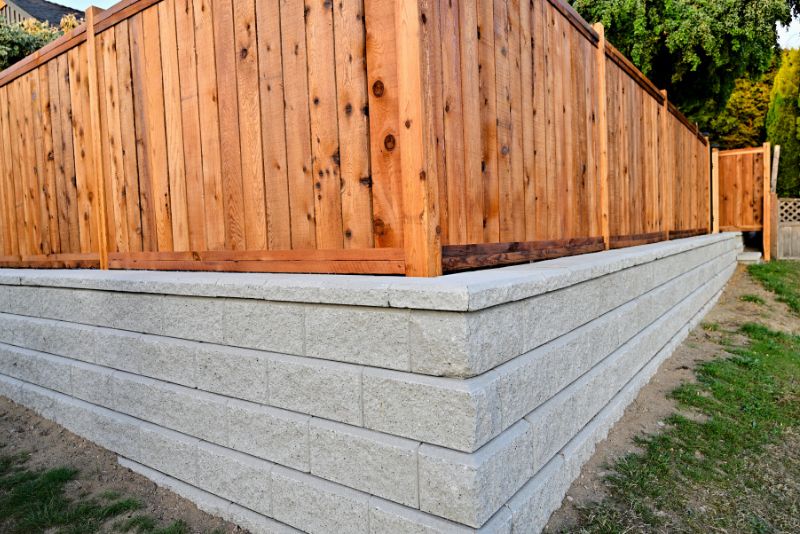
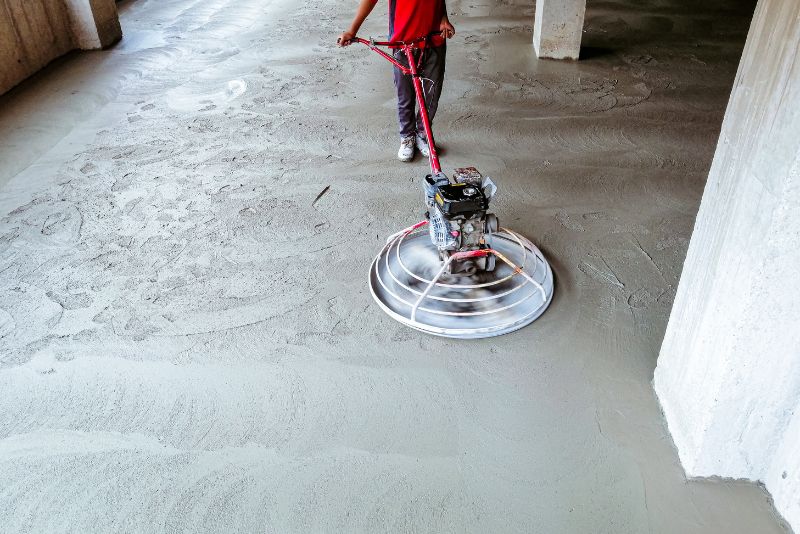
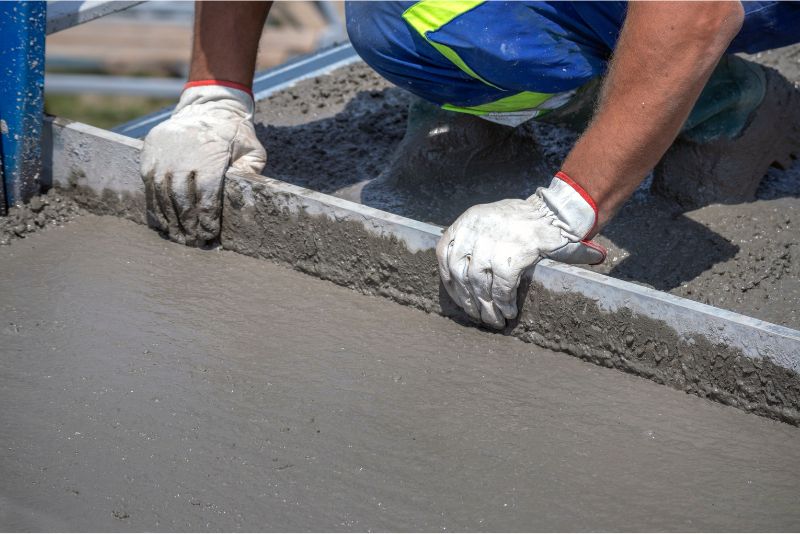
The Foundation Construction Process in Maryborough
Step 1: Site Assessment and Engineering Design: Initial site visit evaluates soil conditions, slope, and access. Engineer reviews geotechnical report and designs foundation system meeting AS 2870 standards..
Step 2: Excavation and Site Preparation: Site cleared of vegetation and obstacles, then excavated to engineered depths based on soil classification.
Step 3: Formwork and Reinforcement Installation: Damp-proof membrane and termite barriers are installed first. Formwork constructed to specifications, steel reinforcement placed with correct cover requirements.
Step 4: Concrete Placement and Curing: Concrete (N32 or N40 grade) poured, vibrated for proper consolidation, and finished to specifications. Proper curing techniques are applied for Queensland’s climate, taking 7-28 days.
Step 5: Final Certification and Handover: Dimensional accuracy and level verified, council final inspection completed. The foundation is ready for building construction.
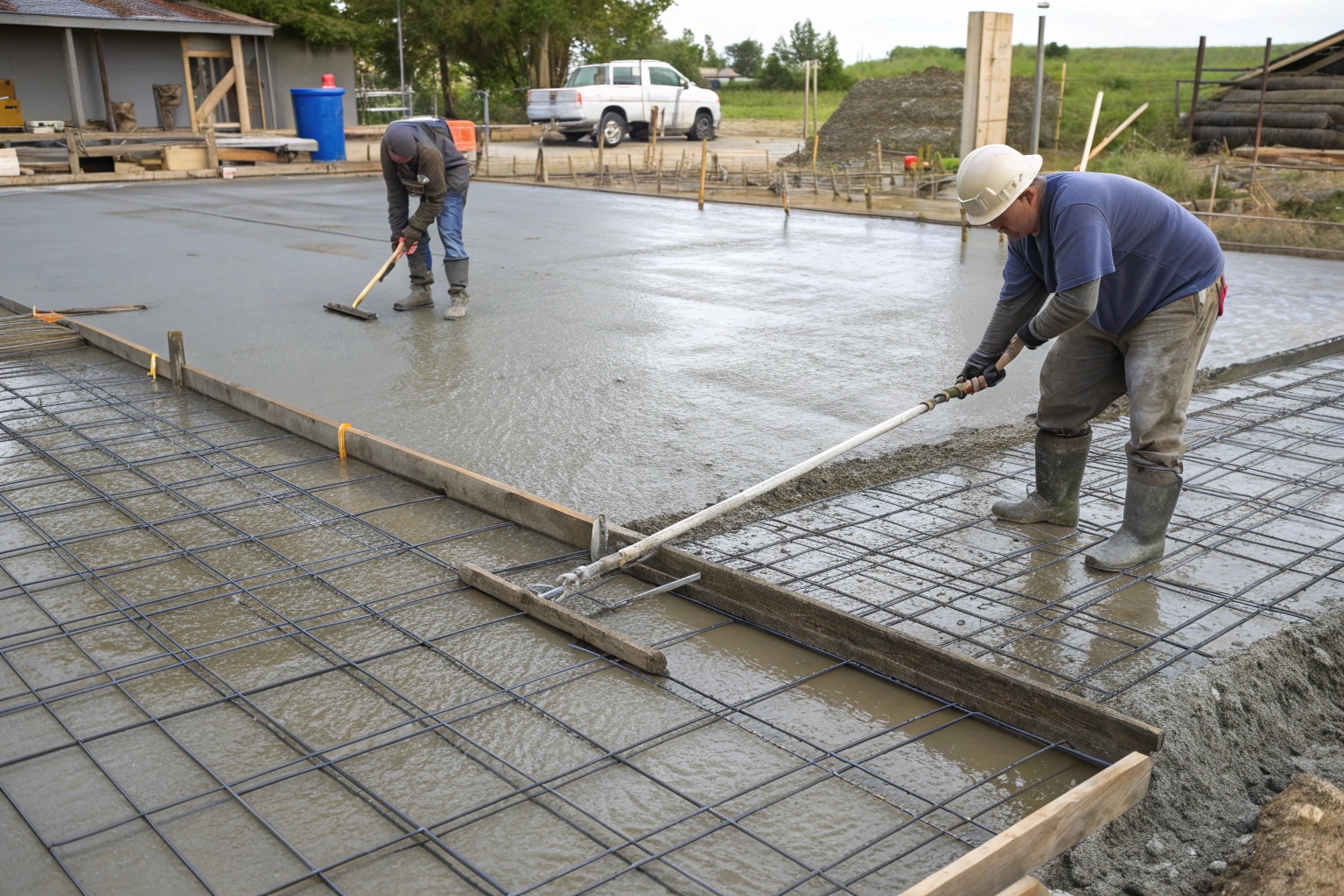
Maryborough Soil Conditions and Foundation Requirements
Understanding Fraser Coast Clay Soils: Expansive clay soils swell when wet and shrink when dry, causing ground movement.
Site-Specific Soil Testing and Geotechnical Assessment: Professional soil testing identifies bearing capacity, groundwater levels, and soil classification.
Australian Standards and Fraser Coast Council Requirements: Council inspects at the excavation stage, after reinforcement placement, and before concrete pour. Missing these inspections means delays and potential rework.
What Influences Foundation Costs in Maryborough?
Foundation type (slab vs. raft vs. pier and beam), soil classification, site access, building size, engineering complexity, site slope, and material specifications all affect pricing. Reactive soils increase costs due to deeper footings and additional reinforcement requirements.
General price ranges: Basic slabs on stable soil start lower. Strip footings cost 15-25% more. Raft foundations are premium-priced. Pier and beam varies with site complexity and pier count.
Why cheapest isn’t best: That bargain quote usually means shortcuts—inadequate reinforcement, poor concrete quality, or no proper engineering. Fix-it costs later will be double or triple your “savings.”
Frequently Asked Questions About Concrete Foundations in Maryborough
Foundation costs vary based on your soil type, foundation system, and building size. Basic slabs on stable soil start around $8,000-$12,000 for a small residential project. Strip footings run 15-25% higher. Raft foundations for reactive soils can be $15,000-$30,000+, depending on size. We provide free site assessments and transparent quotes so you know exactly what you’re paying upfront—no surprises.
From council approval to completion, most residential foundations take 4-8 weeks. That includes engineering design (1-2 weeks), council approval (2-4 weeks), and actual construction (1-2 weeks). Weather and soil conditions can affect timing. The concrete itself needs 7-28 days to cure properly before building construction starts. We’ll give you a detailed timeline specific to your project.
Yes, absolutely. Fraser Coast Council requires geotechnical reports for all new construction and major extensions. More importantly, around 60-70% of Maryborough properties have reactive clay soils. Without a soil test, we’re guessing on foundation design—and that’s how you end up with cracks and structural problems within two years.
Exposed aggregate performs exceptionally well in our climate – it’s slip-resistant, hides dirt and stains, and handles UV exposure better than plain concrete. For pool decks, we recommend textured or salt-finished concrete for safety. Plain concrete works fine for garages and sheds where appearance matters less than function.
A slab is one continuous concrete pad poured directly on the ground—your floor sits right on it. Strip footings are concrete beams under your walls with a suspended floor above, creating a gap underneath. For Maryborough’s reactive clay soils, strip footings handle ground movement better because the floor isn’t directly affected when soil expands and contracts. Slabs work fine on stable soils but need proper engineering on reactive sites.
Watch for these warning signs: cracks in walls or floors (especially wider than 2-3mm), doors and windows sticking or not closing properly, uneven or sloping floors, gaps between walls and ceilings or floors, and external cracks in brickwork. If you’re seeing multiple signs, get a professional inspection. Many older Maryborough homes (1970s-2000s) were built before modern soil classification standards and might need foundation repairs or upgrades.
Ready to Build Your Maryborough Foundation the Right Way?
Don’t gamble with your biggest investment. Get a foundation engineered specifically for your Maryborough property’s soil conditions—built by locals who know Fraser Coast construction inside and out.
Get Your Free Site Assessment Today
We’ll visit your property, review your soil conditions, explain your options in plain English, and provide a transparent quote with no hidden costs. No obligations, no pressure—just honest advice from experienced professionals.
Call TrueForm Concreting: 0741207422
Or fill out our quick quote form, and we’ll contact you within 24 hours.
Servicing Maryborough and Fraser Coast Region

