What Are Strip Footings?
Strip footings are continuous concrete foundations that run underneath your load-bearing walls. Think of them as concrete ribbons that spread the weight of your building across the ground below.
Unlike pad footings that support individual posts, or raft slabs that cover your entire building footprint, strip footings follow the path of your walls. This makes them perfect for traditional home construction, where walls carry the main structural loads.
The system works through simple physics. Your walls transfer weight down into these concrete strips, which then spread that load across a wider area of soil. This prevents your building from settling unevenly or sinking into softer ground.
Key components include:
- Continuous concrete trenches under all load-bearing walls
- Steel reinforcement bars running through the concrete
- Specified width based on soil bearing capacity
- Depth determined by soil type and engineering requirements
- Connections to your slab or suspended floor system
Strip footings give you exactly what you need—strong support where your walls need it—without paying for concrete under non-structural areas.

When Strip Footings Are the Right Choice
Strip footings work best for specific building types and soil conditions common around Maryborough.
Perfect applications include:
- New house construction with load-bearing walls
- Home extensions that add rooms or living space
- Granny flats and secondary dwellings
- Townhouse and duplex projects
- Commercial buildings with perimeter walls
- Retaining walls that need deep foundations
- Carports and covered outdoor areas
You’ll want strip footings when your building design uses walls to carry structural loads rather than posts or columns. They’re also the go-to choice when you’re building on reactive clay soils, which covers most of the Fraser Coast region.
Strip footings give you flexibility, too. Need to add onto your house later? Your existing strip footings can often be extended without major rework. Compare that to raft slabs, where future modifications get complicated and expensive.
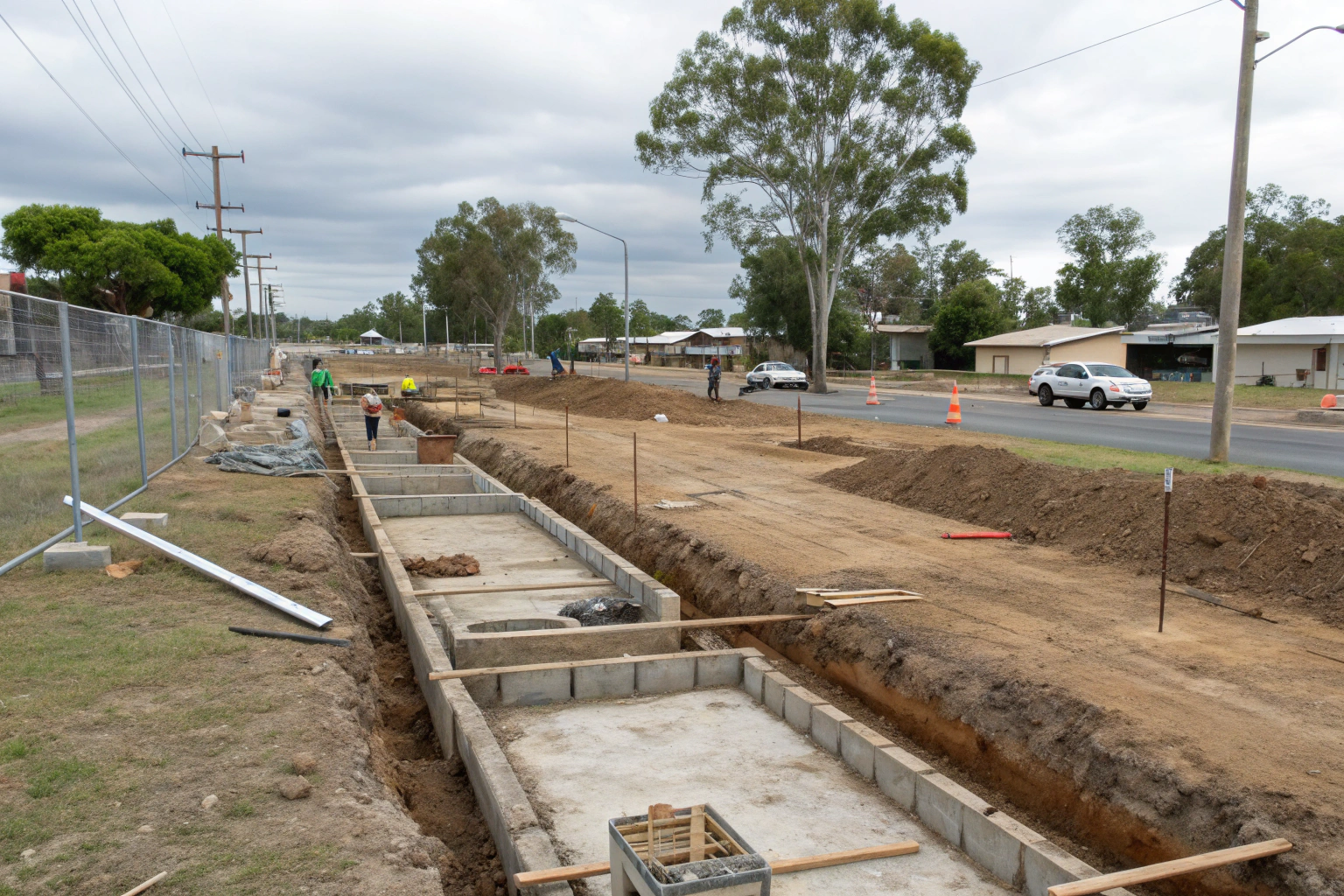
Strip Footings Design and Engineering
Every strip footing starts with proper engineering calculations. This isn’t something you eyeball or copy from another job.
Your engineer considers the loads your building will place on the footings—roof weight, wall materials, floor loads, and live loads from people and furniture. They also factor in Maryborough’s soil bearing capacity, which varies depending on where you’re building.
Design specifications typically include:
| Element | Specification Range |
|---|---|
| Width | 400mm – 600mm (depends on soil type) |
| Depth | 450mm – 900mm (based on soil reactivity) |
| Concrete Strength | 25MPa – 32MPa |
| Reinforcement | N12 or N16 bars, ligatures as required |
| Cover | 50mm minimum to steel |
Clay soils around Maryborough often require deeper footings than sandy areas. That’s because clay expands when wet and shrinks when dry. Your footings need to sit below this active zone, where seasonal moisture changes cause movement.
The engineer will specify step-downs if your site slopes. These keep your footings at the correct depth while following the ground contour. Cutting corners here leads to cracking and structural problems down the track.
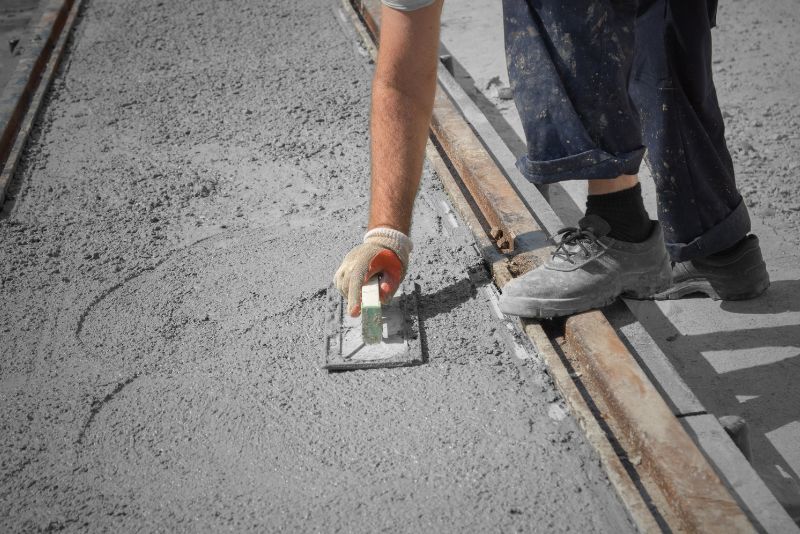
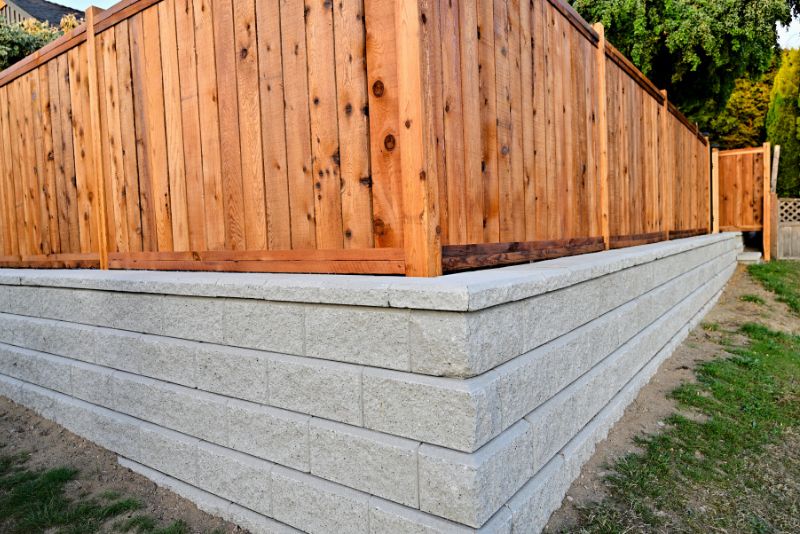
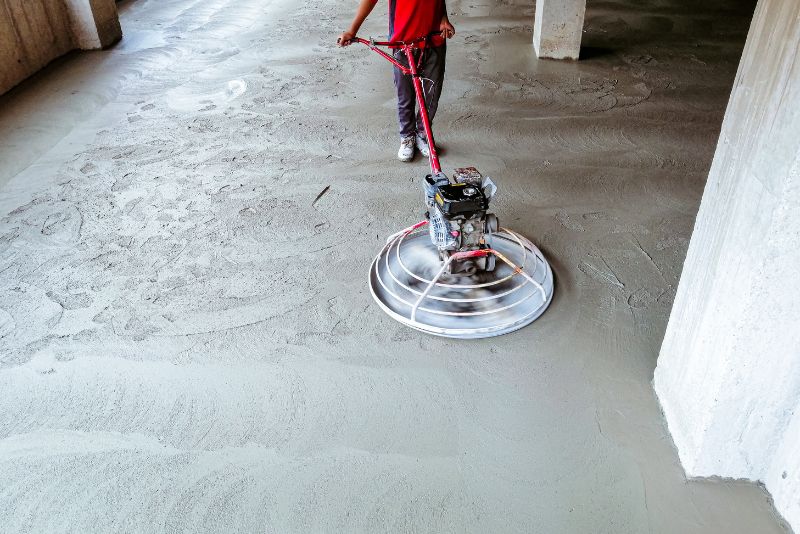
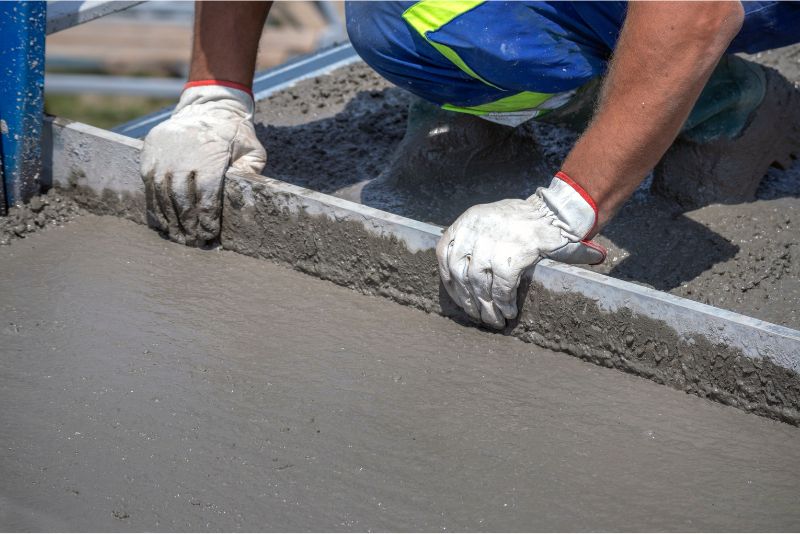
Common Construction Challenges
Strip footing construction in Maryborough comes with predictable challenges.
Groundwater management: Hit water during excavation, and you need pumping equipment. We check historical water table levels and have pumps ready before starting. Utility conflicts: Unmarked underground services create safety hazards. We use Dial Before You Dig to locate existing utilities before excavation. Site access limitations: Tight blocks or narrow streets make concrete truck access difficult. We arrange pumping equipment when needed.
Weather delays: Wet season means rain interruptions. Realistic scheduling accounts for typical weather patterns. Soil variability: Unexpected conditions sometimes require design modifications during excavation.
Long-Term Performance and Maintenance
Properly built strip footings in Maryborough should last the life of your building with minimal maintenance.
Monitor these areas:
- Foundation settlement or movement
- Cracks in footings or connected walls
- Drainage around footing perimeter
- Termite activity at footing level
- Vegetation growing near footings
Small hairline cracks are normal. Wider cracks need professional assessment.
Keep water draining away from footings. Don’t let trees grow too close—roots affect soil moisture and cause foundation movement.
Most strip footing problems result from poor construction rather than design issues. That’s why choosing experienced contractors matters.
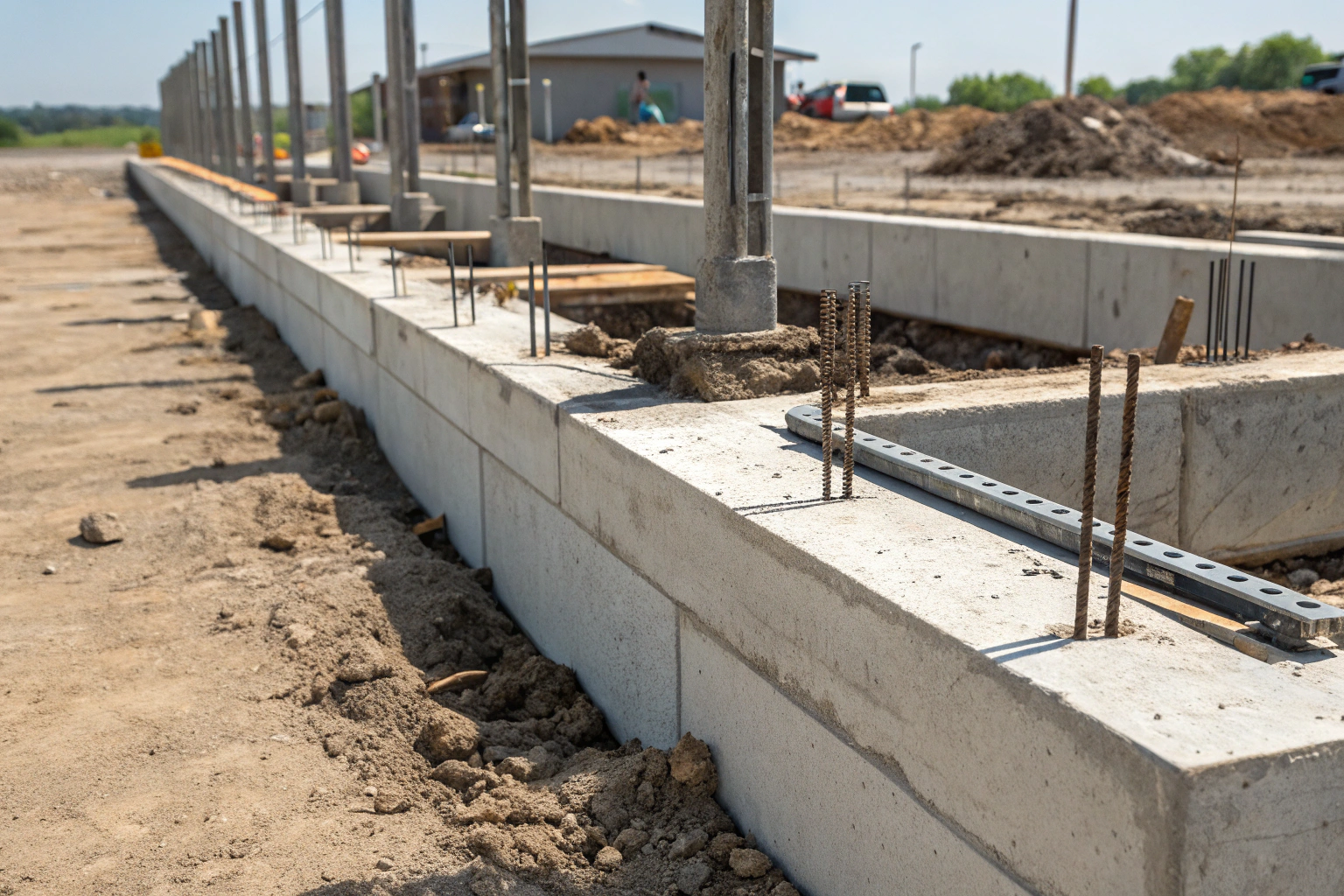
FAQs
Strip footing depth depends on your soil type. Most Maryborough sites with clay soils require 450mm to 900mm. Reactive clay areas need deeper footings to sit below the zone where seasonal moisture causes soil movement. Your geotechnical report and structural engineer determine the exact depth for your specific site.
Strip footings are continuous concrete foundations that run under load-bearing walls only. A concrete slab is the floor surface that covers your entire building area. Most homes use strip footings around the perimeter with a reinforced concrete slab sitting on top. The footings provide deep support while the slab creates your floor surface.
Yes. Fraser Coast Regional Council requires geotechnical testing for most building permits. The soil test identifies your soil type, bearing capacity, and reactivity level. This information determines your footing depth, width, and reinforcement requirements. Skipping soil testing risks footing failure and costly repairs.
Yes. Sloping sites use stepped strip footings that maintain proper depth at each level. Steps occur at maximum 600mm vertical intervals with reinforcement continuing through each step. This keeps footings horizontal and working efficiently rather than following the slope. Your engineer designs the step configuration based on your site gradient.
Small hairline cracks under 0.3mm are normal in concrete and don’t indicate structural problems. Wider cracks or progressive cracking needs assessment by a structural engineer. Most cracking results from poor construction practices like inadequate reinforcement, improper curing, or building on unsuitable soil without proper engineering.
Contact Us for a Free Consultation
Ready to Start Your Foundation Project?
Strip footings done right give you the solid base your Maryborough building project needs.
Whether you’re constructing a new home, adding an extension, or building commercial space, your foundation determines how everything else performs. Get it right from the start and you avoid expensive problems down the track.
Contact us for a detailed quote on your strip footings project. We’ll review your plans, assess site conditions, and provide transparent pricing that covers all aspects of the work.

